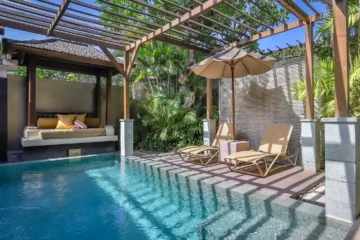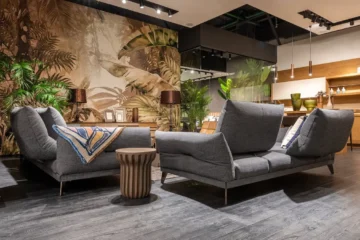In today’s urban landscape, many individuals are embracing the idea of small-space living. Whether you’re a city dweller looking to make the most of your limited square footage or simply desire a more minimalist and efficient lifestyle, tiny apartments can offer unique challenges and opportunities in interior design. Our comprehensive guide, “Maximizing Small Spaces,” explores the art of creative design solutions that can transform even the tiniest of apartments into functional, stylish, and comfortable living spaces.
Embracing the Tiny Living Lifestyle
The tiny living movement is about more than just making do with less; it’s a conscious choice to simplify one’s life and reduce the environmental footprint. Tiny apartments, often ranging from a few hundred to a few thousand square feet, require ingenious solutions to maximize every inch of space.
Design Principles for Tiny Apartments
- Multi-Functional Furniture: One of the core principles in small space design is the use of multi-functional furniture. Sofas that convert into beds, coffee tables with hidden storage, and folding dining tables are just a few examples of how furniture can serve more than one purpose.
- Smart Storage Solutions: Tiny apartments demand efficient storage solutions. From floor-to-ceiling built-in cabinets to under-bed storage, there are countless ways to make the most of vertical and hidden spaces. Customized shelving and wall-mounted organizers can add both functionality and aesthetic appeal to your home.
- Open Concept Layouts: Knocking down walls and creating an open floor plan can make a small apartment feel more spacious. It allows for the flow of natural light and gives the illusion of a larger living area.
- Light and Color: Proper lighting is essential in small spaces. Use natural light to your advantage, and employ well-placed mirrors to reflect light and create the illusion of depth. Light and neutral color palettes can also make a space feel more open and airy.
- Minimalist Decor: Embrace the minimalist lifestyle by decluttering and curating your possessions. A minimalist approach to decor not only makes your space feel less cramped but also provides a sense of tranquility and order.
Space-Saving Ideas for Every Room
- Kitchen: In a tiny apartment, kitchen space is often at a premium. Opt for compact appliances, consider open shelving to display essentials, and make use of wall-mounted racks and hooks for utensils and cookware.
- Living Room: Use multifunctional furniture like sleeper sofas, nesting coffee tables, and wall-mounted TV units. Make use of vertical space with floating shelves and keep the floor area open to create a sense of spaciousness.
- Bedroom: A loft or raised bed with storage underneath is a common solution in tiny apartments. You can also utilize fold-down desks and wall-mounted nightstands to save space.
- Bathroom: Install shelving above the toilet, use mirrored cabinets for storage, and consider a walk-in shower to maximize space in small bathrooms.
- Dining Area: Fold-down dining tables and wall-mounted bar tables are excellent choices for small dining areas. You can also create a dining nook with built-in seating and storage underneath.
Customization and Personalization
Every tiny apartment is unique, and its design should reflect the needs and preferences of the inhabitant. Customization is the key to making a small space not only functional but also a reflection of your personality and style. Whether you’re an art enthusiast, a book lover, or an avid collector, there are ways to incorporate your passions into the design while keeping the space uncluttered and efficient.
Adapting to Change
Small space living can be a dynamic experience. As your needs and circumstances change, your tiny apartment can adapt with you. Consider furniture that can be easily reconfigured, and be open to the idea of minimalism as an ongoing lifestyle choice.



